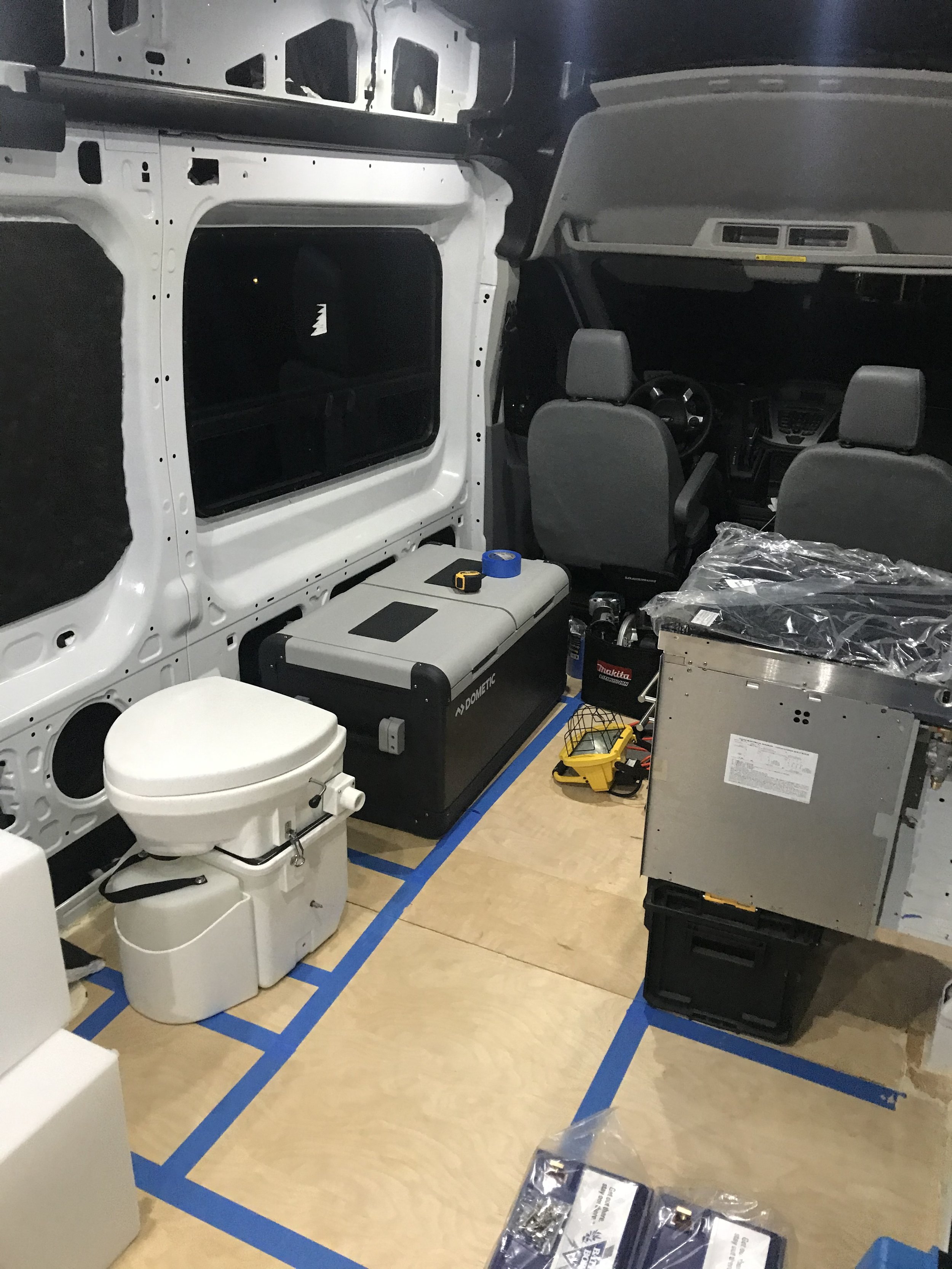Design & Layout
A DIY van build offers you the chance to construct a swiss-army knife that supports your life needs and the activities you like to do. Naturally, these vary for each person. Here’s the process I followed to design something that would work for my goals. I planned to spend > 1 year living in the van full time while traveling around the west coast of North America.
Goals:
Stealth: ability to blend into cities, i.e. no external racks or obvious RV features
Full-time living: supports work and play, 3 meals a day
Four seasons: heat, ventilation, cooling, insulation
Multi-sport: mountain bike, snowboard, climbing, surf board, onewheel
Then, I began prototyping.
3d sketchup model: this helps to play with different layouts and textures without committing.
3d tape-up: offers a feel for the physical space.
This helped me realize I did not want a fixed shower stall or any other walls within the van.Component layout (after ordering components)
Framing (covered in an entire post)











